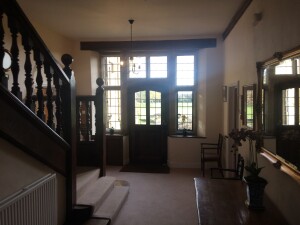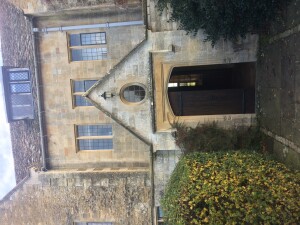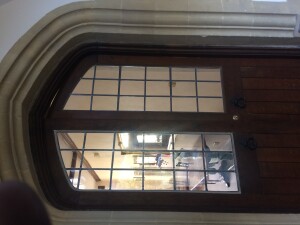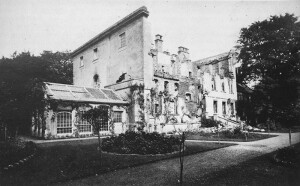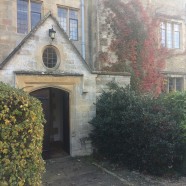
Filkins leaded lights rebuilt in a one day ‘on site’ project. Filkins Hall front door leaded light was in danger of collapse:
The door light was stripped out and then the old oxidised lead removed and replaced with new lead came then soft soldered using tallow flux just as original and then sealed and reinstalled.
Filkins Hall
The house acquired by Thomas Edwards in the early 18th century was evidently a predecessor of Filkins Hall, which was largely rebuilt after the fire of 1876. An iron fire-back with Edwards’s initials and the date 1716 was found in the Hall after the fire, and was refitted in the restored building. The main body of the house appears to have been remodelled by Edwards c. 1730–40 as a square double-pile, retaining part of the earlier building, and in 1819 the mansion, ‘although not elevated’, commanded ‘a fine prospect’. A service wing was added around 1845, and photographs of the hall taken after the fire show the remains of a handsome if unexceptional Georgian mansion
First-floor rooms were panelled, and there was a large entrance hall with a polished mahogany staircase. A pair of surviving gate piers on the north side of the Kencot road date from the early to mid 18th century, and are therefore roughly contemporary with the house. Surviving outbuildings include a stone dovecot of the late 18th or early 19th century, which was originally a square two-storey building with a gable to each side and an oval gable-opening to the south; lean-to extensions have been added to left and right, together with a rear extension and alterations to windows and doors. The stone-built stable block, rebuilt for Edward Colston by Richard Pace of Lechlade, has a datestone inscribed E/C/N 1810, with a dolphin (the Colstons’ family emblem) depicted underneath. The building is symmetrical, with a slightly projecting central bay, a central arched carriage-opening, and a shaped gable and belfry. The flanking two-storey stable wings are of three bays each.
Colonel F. B. de Sales la Terrière, who began the restoration of Burford Priory, bought Filkins Hall in 1912 and rebuilt it in Jacobean style, incorporating some original walling and the mid 19th-century service wing. The builder was Mr Groves, and one of the masons George Swinford. Wrought-iron gates dating from c. 1912 were intended as the start of a driveway leading to the house and to an artificial lake, but neither lake nor drive were ever constructed. The Goodenoughs lived there from 1917, but in 1987 sold the Hall to developers. Thereafter the main part was converted into ten apartments and the stable block into three houses.
No time on this visit the fabulous Five Alls the renown local hostelry

