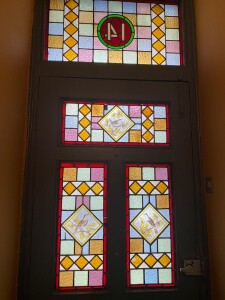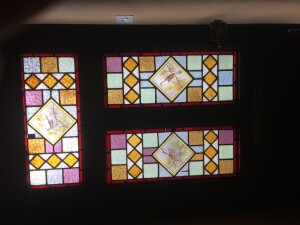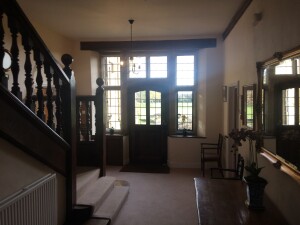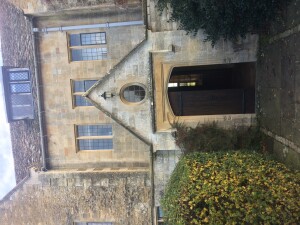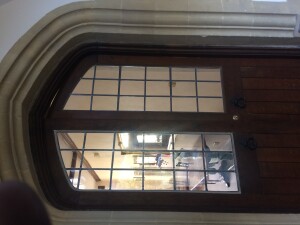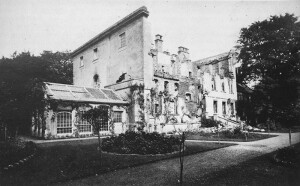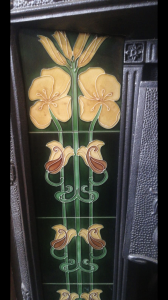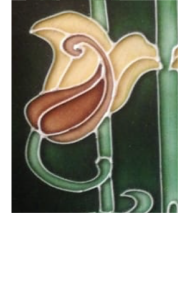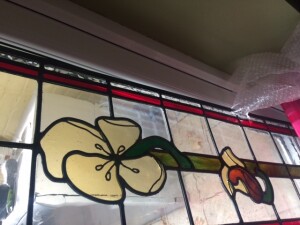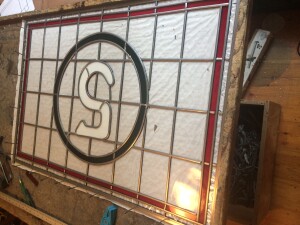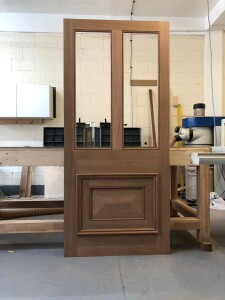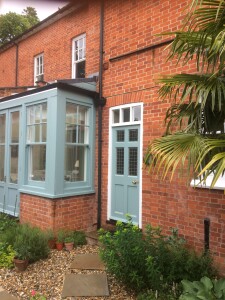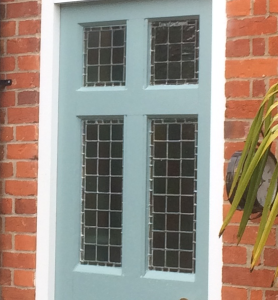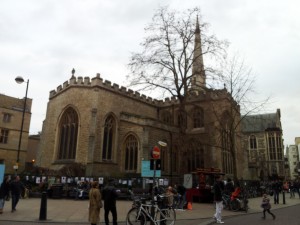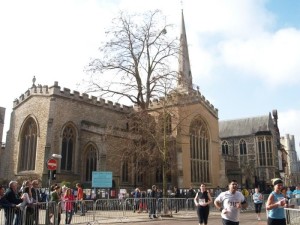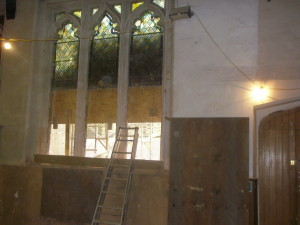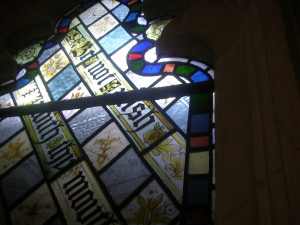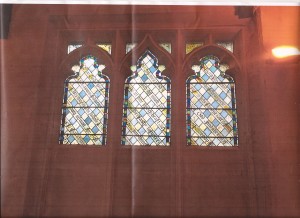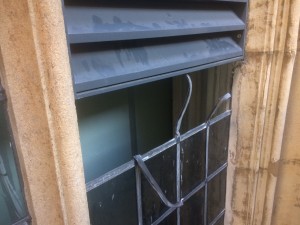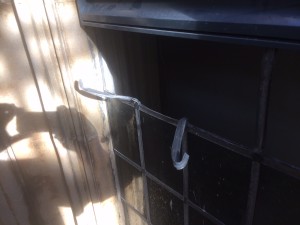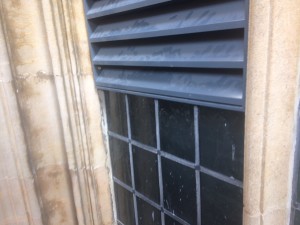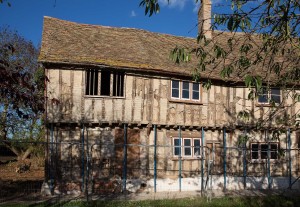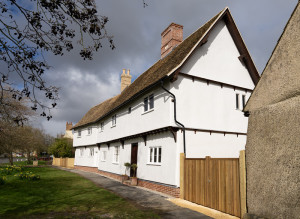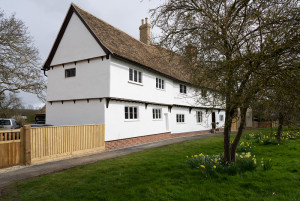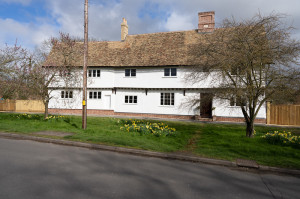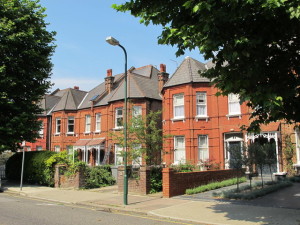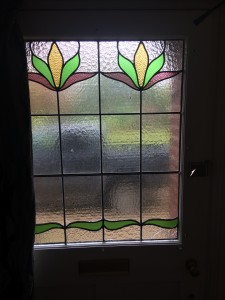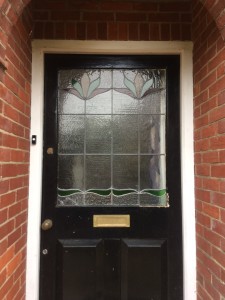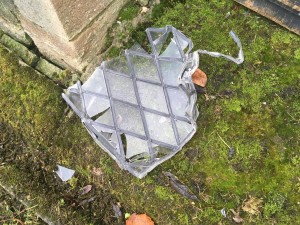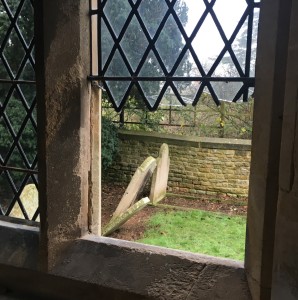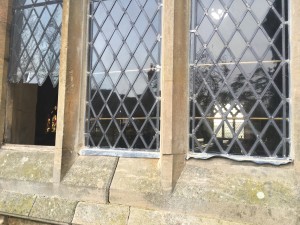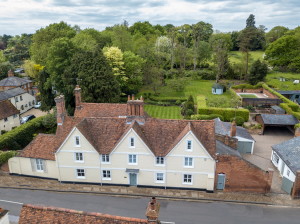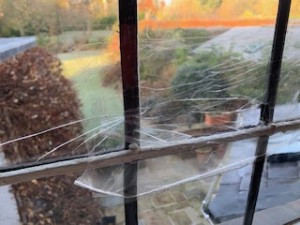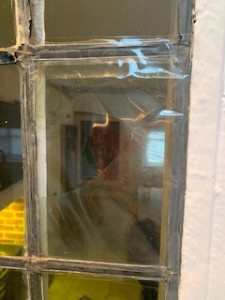Talk to us about stained glass maintenance and our proactive maintenance scheme
Kensal Green stained glass refurb
Back working in Kensal Green on a stained glass refurbishment for relatives of a previous client in Queens Park . These fabulous leaded lights were barely hanging on and ready to collapse at any moment
Great layout of house just off the hub of Kensal Rise Chamberlayne Road in Mostyn Gardens.
The trio of lights feature large birds and are surrounded by coloured glass of an unusual type made from at least 1896 by Chance Brothers
Kensal Green is a fast-developing area in north-west London, in the London boroughs of Brent and Kensington and Chelsea. The surrounding areas are Harlesden to the west, Willesden to the north, Brondesbury and Queens Park to the east and North Kensington and White City to the south.
The area has seen significant gentrification over recent years, attracting people from surrounding areas such as Notting Hill and Queens Park. It is now characterised by numerous independent stores, restaurants, pubs and cafes and is earning a reputation as a ‘celebrity haunt-meets-Nappy Valley
The area has seen significant gentrification over recent years and is earning a reputation as a ‘celebrity haunt-meets-Nappy Valley’.In 2021, it was described as London’s version of Beverly Hills [2] and in 2009 Chamberlayne Road in Kensal Rise was named the hippest street in Europe by Vogue Magazine. Luxury goods maker Mulberry recently named its handbag Kensal and launched an advertising campaign with Cara Delevingne.
The area is now characterised by numerous independent stores, restaurants, pubs and cafes. Popular cafes include Bel and Nev, Cable, Sonora and Wild Card. Pubs include The Island, The Whippet, The Chamberlayne and Parlour – all of which offer outdoor dining. The area also features original sixties gentleman’s hairdresser Gee Barber, which has featured in numerous TV shows and commercials including one for Pinterest.
It is now home to a number of noteworthy residents including musicians Paloma Faith and Rita Ora, chef Thomasina Miers,[5] film director, DJs and musicians Don Letts and Mark Rae, actress Thandie Newton, singer Lily Allen, model-turned-author Sophie Dahl, author Zadie Smith, David Cameron‘s ex-strategy guru Steve Hilton, the actor and writer Phoebe Waller-Bridge and Sienna Miller.[6]
It has traditionally been popular with those working in the media and creative industries but those buying properties increasingly include people working in the financial district of the city and others moving from nearby Notting Hill in search of more space.
Filkins leaded lights rebuilt
Filkins leaded lights rebuilt in a one day ‘on site’ project. Filkins Hall front door leaded light was in danger of collapse:
The door light was stripped out and then the old oxidised lead removed and replaced with new lead came then soft soldered using tallow flux just as original and then sealed and reinstalled.
Filkins Hall
The house acquired by Thomas Edwards in the early 18th century was evidently a predecessor of Filkins Hall, which was largely rebuilt after the fire of 1876. An iron fire-back with Edwards’s initials and the date 1716 was found in the Hall after the fire, and was refitted in the restored building. The main body of the house appears to have been remodelled by Edwards c. 1730–40 as a square double-pile, retaining part of the earlier building, and in 1819 the mansion, ‘although not elevated’, commanded ‘a fine prospect’. A service wing was added around 1845, and photographs of the hall taken after the fire show the remains of a handsome if unexceptional Georgian mansion
First-floor rooms were panelled, and there was a large entrance hall with a polished mahogany staircase. A pair of surviving gate piers on the north side of the Kencot road date from the early to mid 18th century, and are therefore roughly contemporary with the house. Surviving outbuildings include a stone dovecot of the late 18th or early 19th century, which was originally a square two-storey building with a gable to each side and an oval gable-opening to the south; lean-to extensions have been added to left and right, together with a rear extension and alterations to windows and doors. The stone-built stable block, rebuilt for Edward Colston by Richard Pace of Lechlade, has a datestone inscribed E/C/N 1810, with a dolphin (the Colstons’ family emblem) depicted underneath. The building is symmetrical, with a slightly projecting central bay, a central arched carriage-opening, and a shaped gable and belfry. The flanking two-storey stable wings are of three bays each.
Colonel F. B. de Sales la Terrière, who began the restoration of Burford Priory, bought Filkins Hall in 1912 and rebuilt it in Jacobean style, incorporating some original walling and the mid 19th-century service wing. The builder was Mr Groves, and one of the masons George Swinford. Wrought-iron gates dating from c. 1912 were intended as the start of a driveway leading to the house and to an artificial lake, but neither lake nor drive were ever constructed. The Goodenoughs lived there from 1917, but in 1987 sold the Hall to developers. Thereafter the main part was converted into ten apartments and the stable block into three houses.
No time on this visit the fabulous Five Alls the renown local hostelry
Out of the Wimbledon fire into a door
Out of the Wimbledon fire as an original Victorian fireplace gives the design for the new front door
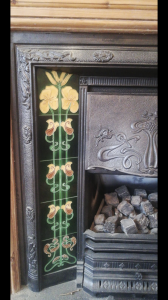
The schemes picked up on the flower head and the flower bud
In the process I also built a numbered top light
Some more fabulous work from Period House Joinery
Bury St Edmunds – stained glass
Bury St Edmunds – stained glass and I am back again working in Bury St Edmunds and this time for a simple door window refurbishment
I have worked in BSE before see here
The finished article which is top right is undistinguishable from the rest of the original leaded lights:
Bury St Edmunds began as an Anglo Saxon settlement called Bedric’s worth. Worth was a Saxon word meaning an enclosure such as a farm or hamlet surrounded by a stockade. In 630 Sigebert the king of East Anglia founded a monastery there.
Bury St Edmunds is “The nicest town in the world” according to William Cobbett, Essayist and Traveller. The town is probably most famousfor the ruined Abbey that stands near to the town centre, surrounded by Abbey Gardens, and is one of the hidden gems of Suffolk.
The Abbey itself was founded in 1020 and grew in power and wealth up until its suppression in 1539 when, as part of the Dissolution of the Monasteries, the Abbey was surrendered to Henry VIII. It was sold on by the Crown, the Abbot’s Palace survived as a house until 1720 but the Abbey precinct became a quarry for building material for the townsfolk and the shrine of St Edmund was stripped and broken.
New Glass – Holy Trinity Cambridge
Another glass project this time at Holy Trinity church situated in the centre of Cambridge which is a Grade II* medieval church. This was another project working in conjunction with Coulson Building Group and Purcell Architects who are also based in the centre of Cambridge in an office in which I was based in a previous life.
The brief to Purcell was to provide a warmer and more vibrant welcome and to give greater flexibility in both worship and hospitality.
The key part of the project was this trio of leaded lights:
which had looked like this prior to demolition of the Victorian extension
Holy Trinity has a vibrant congregation and schedule of regular events.
Changes were also made to allow extraction vents to be placed in the top section of leaded lights – as you see these were not treated very kindly by the HVAC workers but the cames were gently straightened and the third picture shows the finished article.
Spaldwick – restoration leaded glass
Spaldwick – restoration leaded glass
New leaded lights as well as over 25 square metres of P1 restoration glass cut onsite and fitted
Some excellent Mark Heath Photography pictures shown here
Early work on the site was stalled while listed building issues were resolved – See here and here
The project has been very well received by the local community
Queens Park London – Stained glass
Queens Park in London has new stained glass – working in partnership with Queens Park Design and Build The bespoke front door was built in hardwood by Stratton Period Joinery in Attleborough 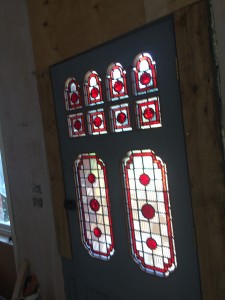 Stairway leaded lights encased in double gazed units for security
Stairway leaded lights encased in double gazed units for security 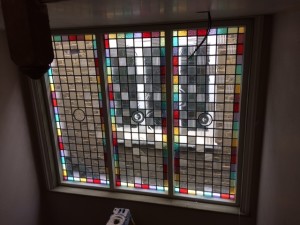
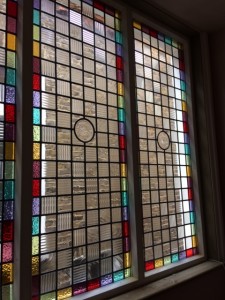 Bordered by a selection of English Muffle glass and then alternate fluted and reamy glass produces a striking effect
Bordered by a selection of English Muffle glass and then alternate fluted and reamy glass produces a striking effect
Queen’s Park is an area in West London located 3.9 miles (6.3 km) north-west of Charing Cross. The northern half lies in the London Borough of Brent while the southern half lies in the City of Westminster.
Known for family-friendly living, the area is centred around a park of 30 acres (12 ha), which opened in 1887 and was named to honour Queen Victoria. The area takes its name from the park, and in turn gives its name to Queens Park Rangers football club.
Architecturally, Queen’s Park is an important historic area, with a unified urban layout with a high level of building preservation. The park is a good example of a Victorian urban green space, and the surrounding streets largely comprise original two- and three-storey Victorian buildings.
Stained Glass renewable resourcing
A front door always works hard and this one finally needed some renewable resourcing in the form of stripping and re-leading.
All the original glass was salvaged and returned to exactly the same position after a clean and a polish – new internal steels along with new lead came added for core support and externally the copper ties for the re-bars were refitted. This door should now be ready for another 100 years of service.
The door is tucked away on a lovely remote farm in Stanton near Bury St Edmunds
The Parish of Stanton straddles the A143 road roughly midway between Diss and Bury St Edmunds in West Suffolk.
A population of 2,507 (2011 census) residents is well served with village shops including:- Post Office with Newspapers, Cards and more, Bakers Shop, Chip Shop, General Food Store, Hairdressers, Pub, Garages, A Petrol Station, A large Garden Centre with shop and cafe, also the Wyken Hall Farmers Markets and Leaping Hare Restaurant and shop.
Holme for Christmas
Holme for Christmas
Sadly St Giles Church in Holme has been targeted again:
Update – a fourth break in reported here
I have worked here before on the adjacent two windows – see here
Now the pressure is on to have a new leaded light built and installed before Christmas and add extra security
Cracks appear in Much Hadham
Cracks appear in Much Hadham leaded glass and these are simple to fix with the correct cylinder glass
For these type of repairs we exclusively use P1 restoration glass from Tatra Glass
This process of making cylinder glass has survived because there is still great demand and is used in churches and cathedrals, in commercial and domestic applications, and for restoration
The grade two listed house in the High Street has the leaded lights to the rear and an interesting history:
Late C16 timber frame, remodelled late C17, exterior restored late C19. Painted, 3 gable, brick front with steep old tile roof. Cusped bargeboards. Central chimneystack of 4 square shafts and triple C17 stack of octagonal shafts on S. Two and a half storeys. 5 window street front has twinned casements and sashes on Ground and 1st floor, and 1-light casements in attic. Central, 6-panel door with ornamental hood. Bands between floors. Interior has very good late C17 newel oak staircase in original well at rear centre of house. Large late Tudor brick fireplace with beam and chamfered arch in centre Ground floor. 2 late C17 mullioned windows on N rear side.

